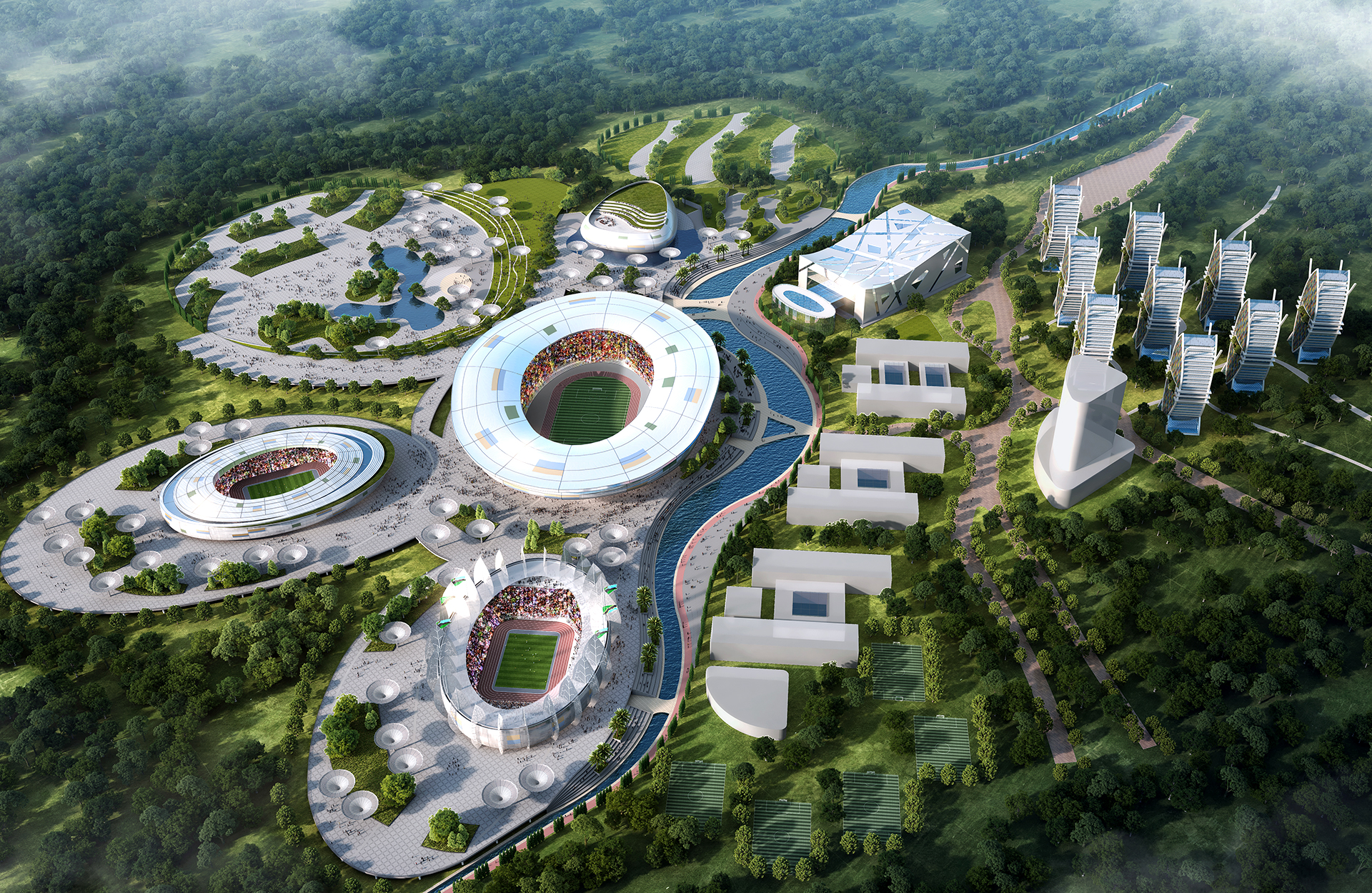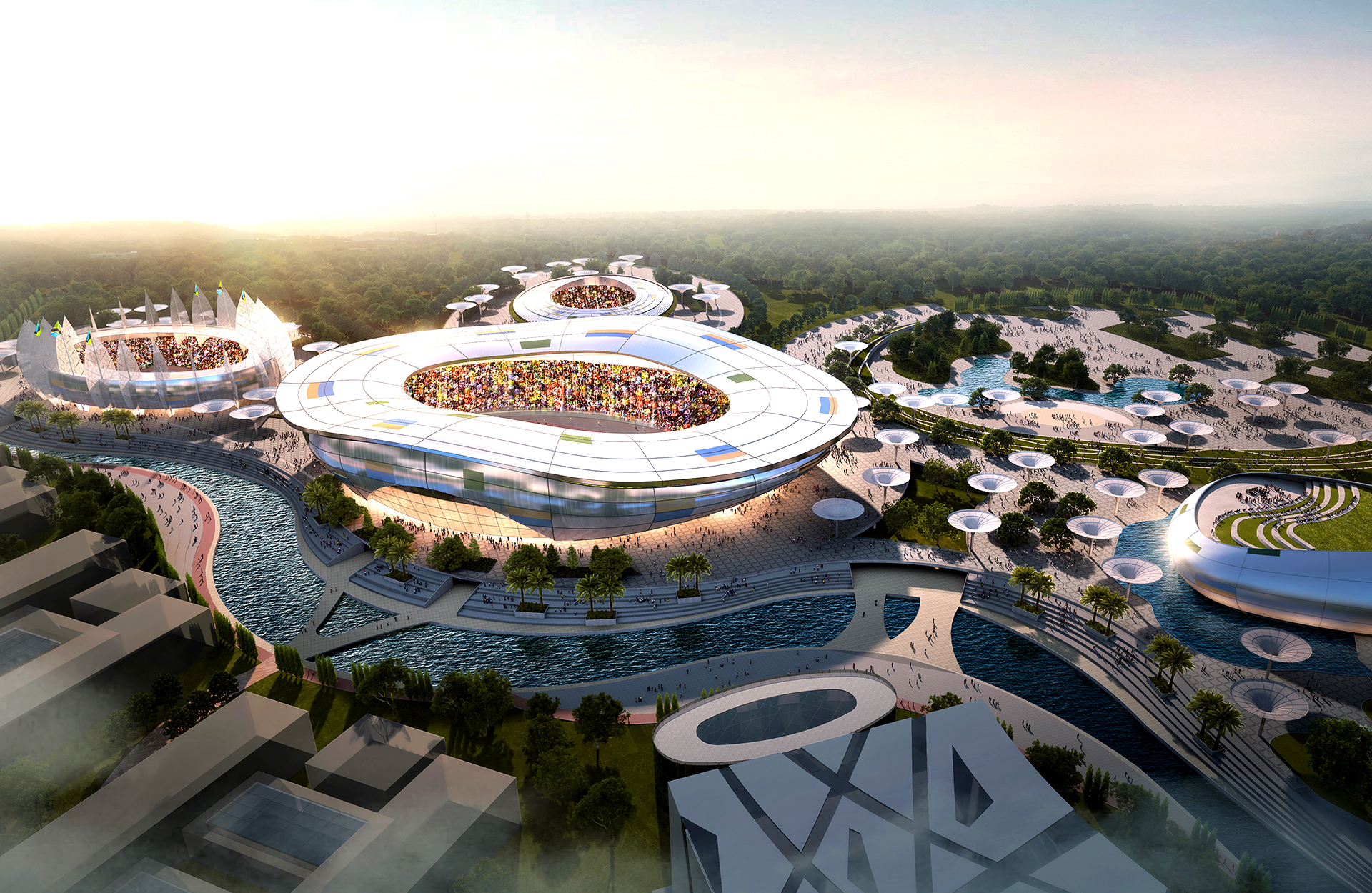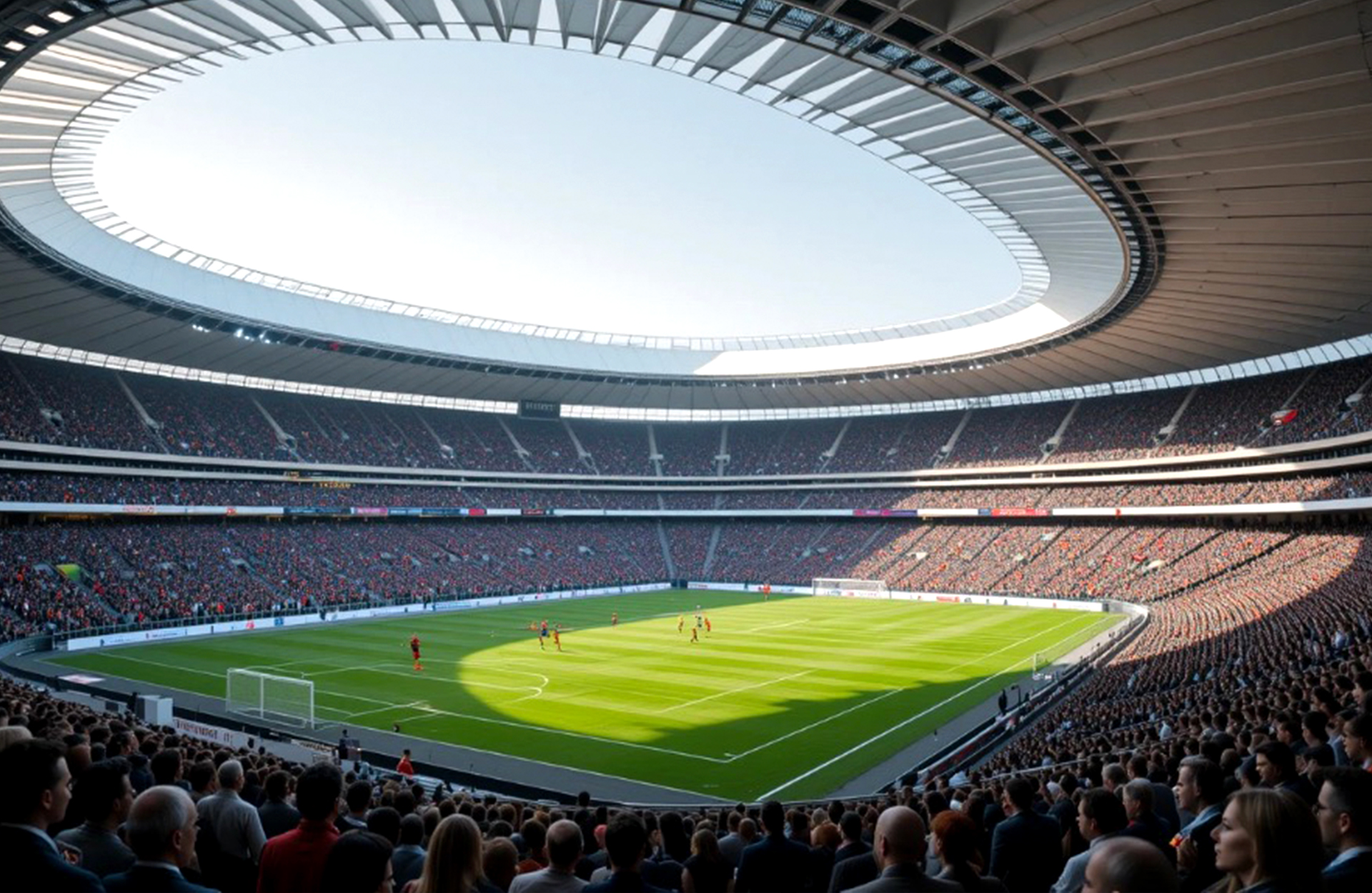The Zanzibar Stadium Masterplan is a visionary proposal for the Africa Cup 2027, located on the outskirts of Stone Town. Designed as a cultural and ecological landmark, the project integrates modern sports infrastructure with local heritage and climate-responsive strategies. Anchored by a 35,000-seat main stadium, the masterplan also includes a parade arena, a training pitch, a convention center, and expansive outdoor public areas.
At the heart of the concept lies a man-made water feature that weaves through the site, serving both as a cooling environmental element and as a symbolic spine that connects all key functions. Inspired by the rich architectural and ornamental traditions of Zanzibar, the design language incorporates patterns and motifs found in local textiles, woodwork, and historic Swahili architecture, reinterpreted in a contemporary form.
Sustainability and resilience are fundamental to the design approach. The stadium and adjacent buildings utilize natural ventilation, deep overhangs, and shaded arcades to minimize mechanical cooling. The roof structures are designed to harvest rainwater and promote passive cooling, while landscaped areas feature native vegetation, permeable surfaces, and generous canopy trees that reduce heat island effects and enhance the microclimate.
The entire masterplan is envisioned as a vibrant, multifunctional civic campus – not only for international sporting events but for everyday community life. The open spatial layout encourages accessibility, walkability, and public use beyond match days, fostering a strong connection between sports, nature, and urban life.
In its second phase, the development will include athlete accommodation, residential buildings, hotels, and a large indoor Olympic swimming facility. This expansion reinforces the vision of a long-term sports and leisure destination that contributes to Zanzibar’s urban growth, tourism economy, and regional identity.
The Zanzibar Stadium Masterplan represents a forward-thinking fusion of architecture, culture, and sustainability – a place of pride and purpose for both the tournament and the generations that will follow.




