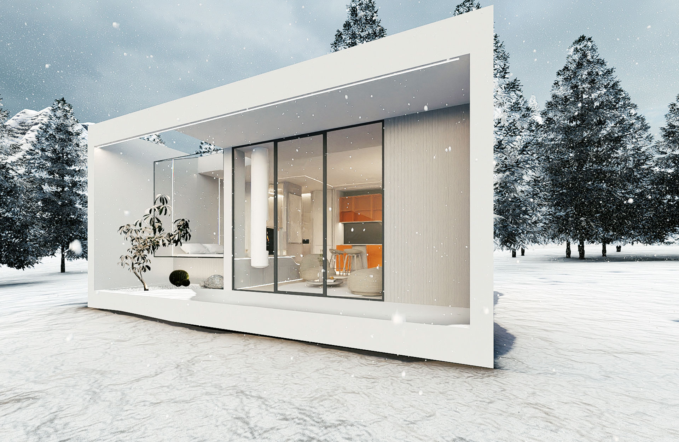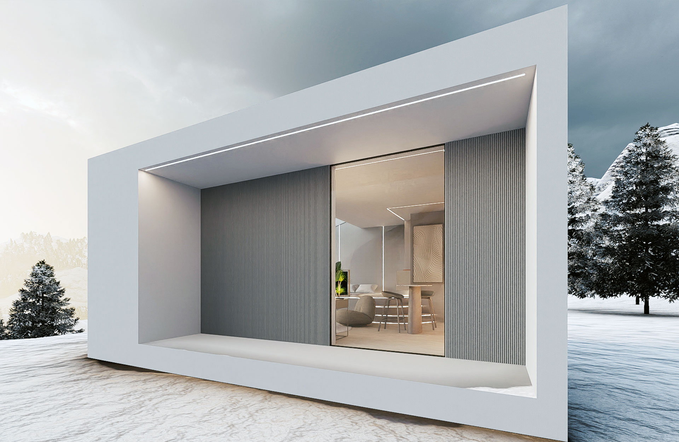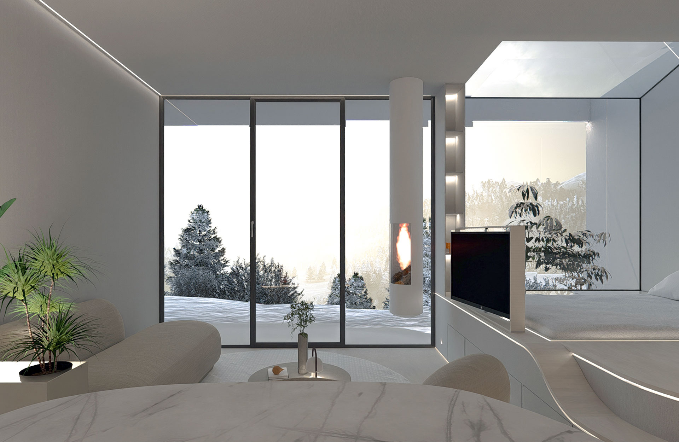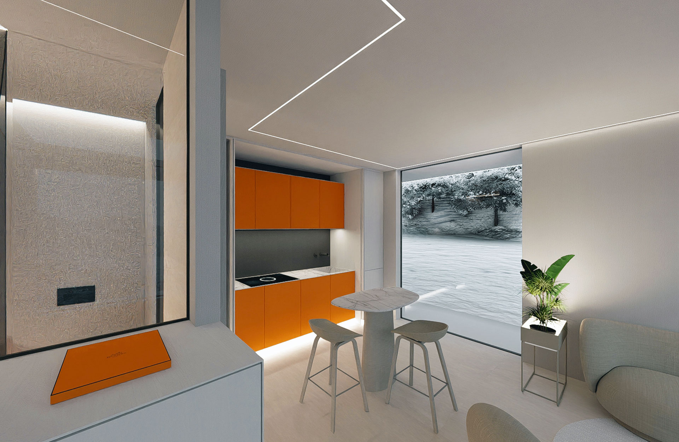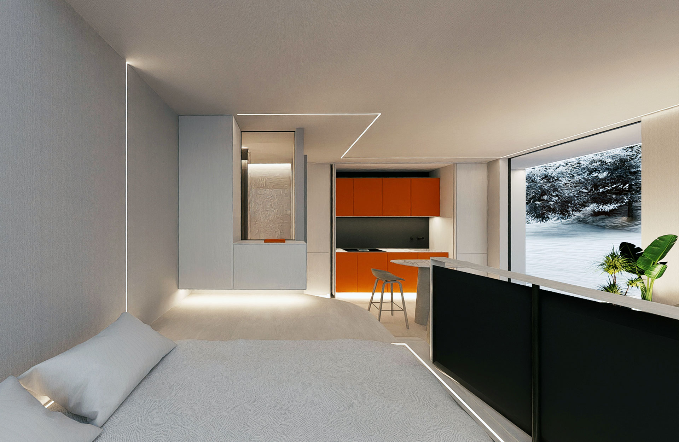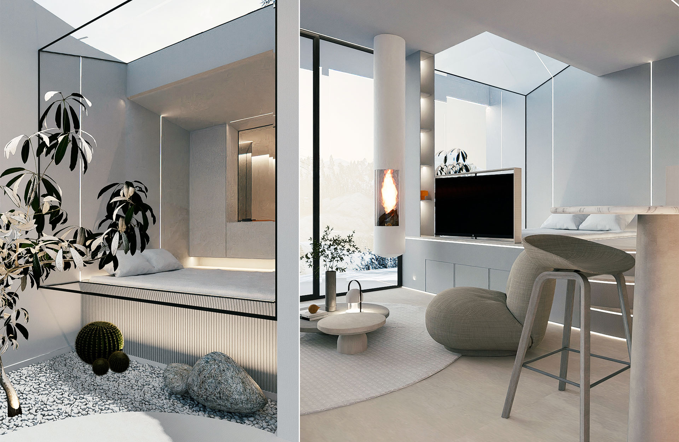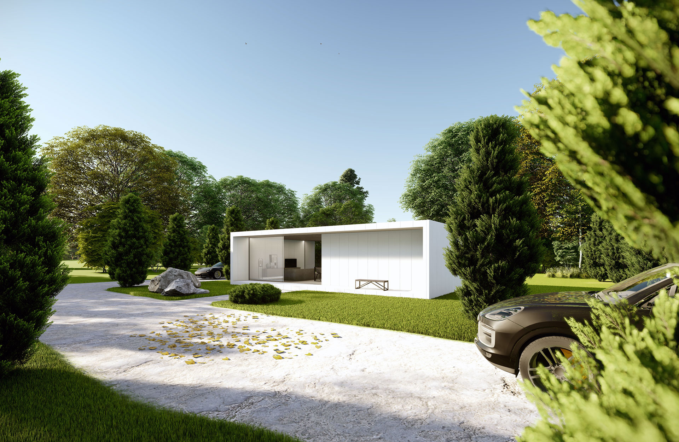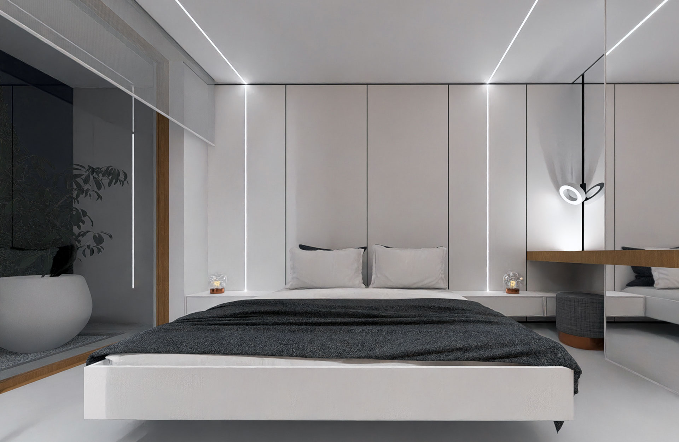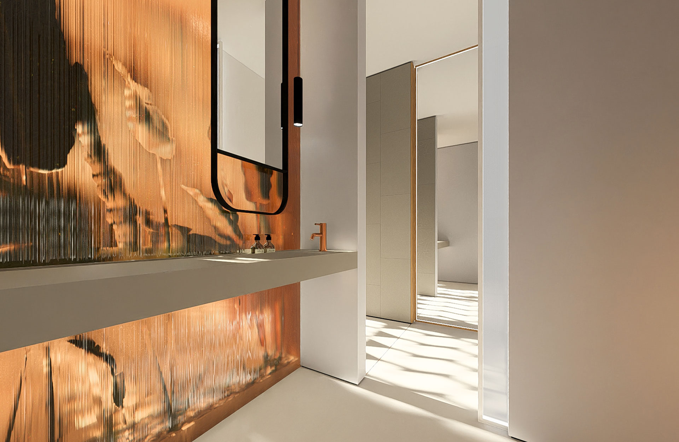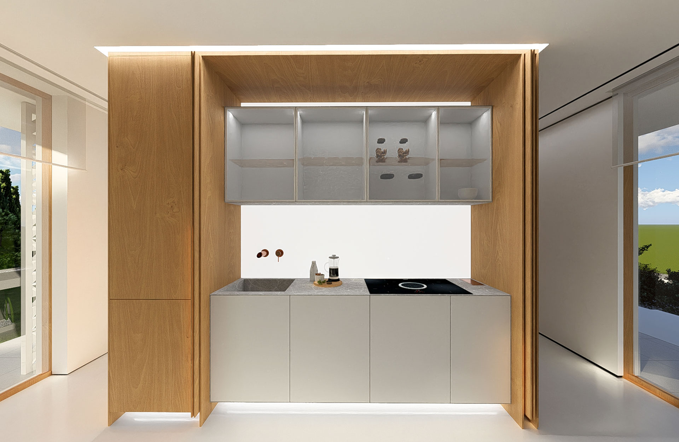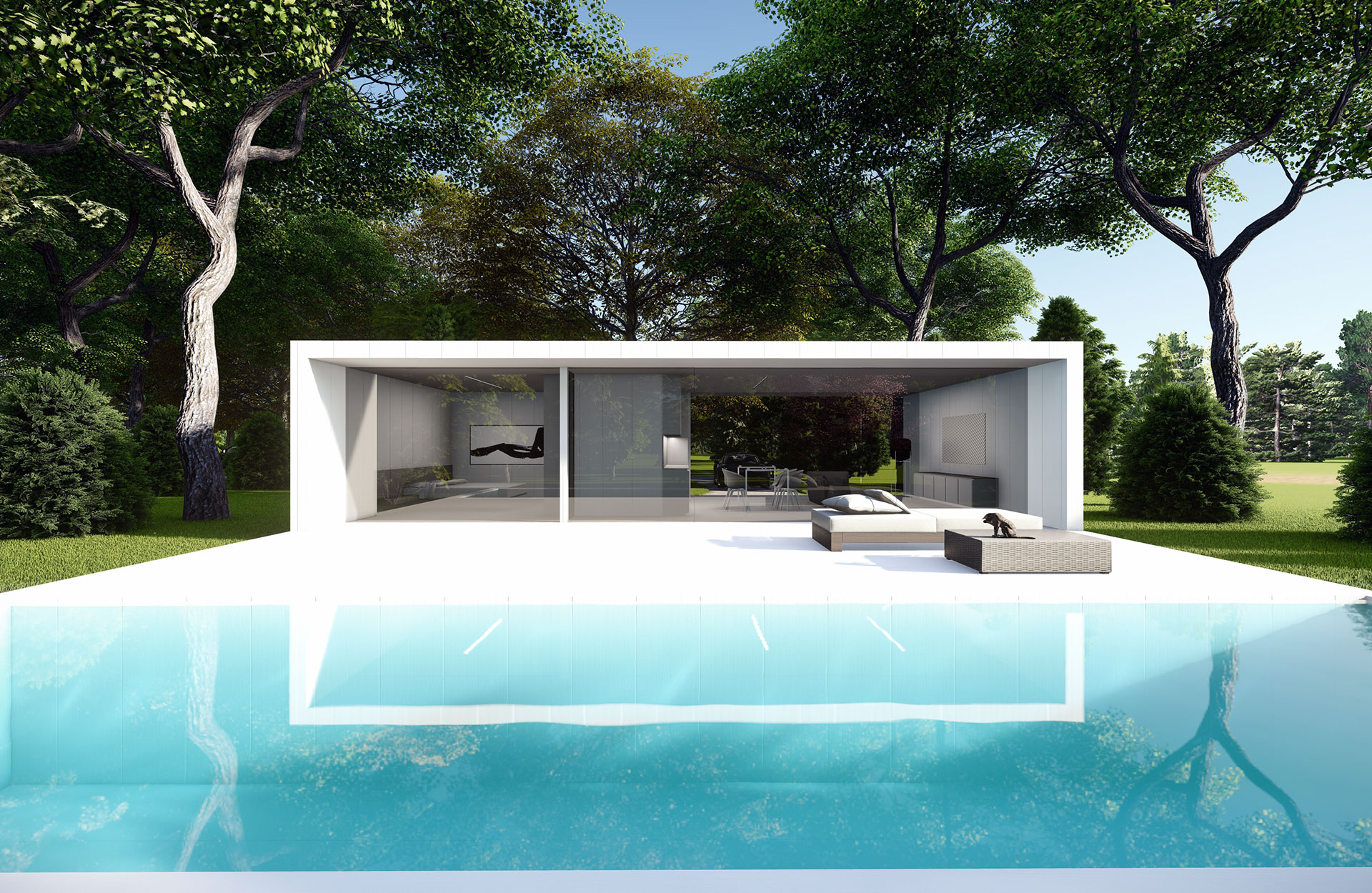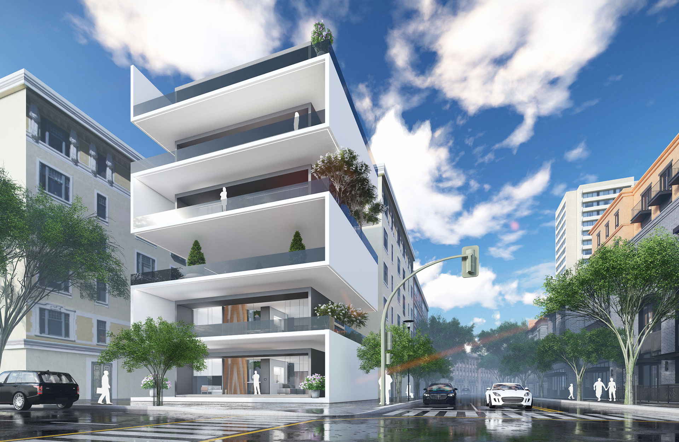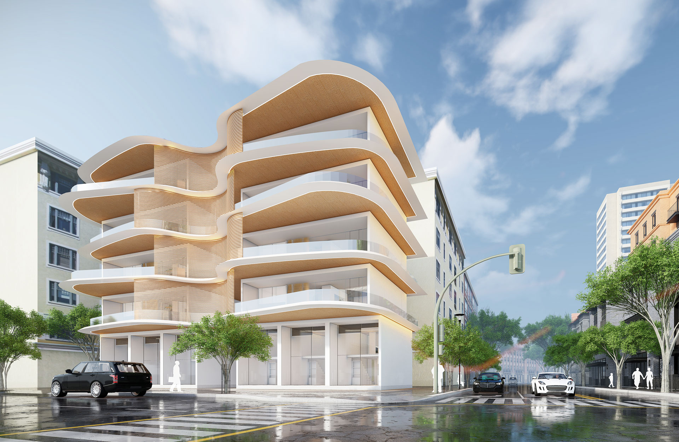A SYSTEM DESIGNED TO BUILD MOST EFFICIENT AND EFFECTIVE WAY.
Integrated architecture for individualised living spaces
As part of our architectural practice, we strive not only to design buildings, but to create customised living spaces. Our modular building concept combines various disciplines, from architecture to interior design and technical infrastructure.
Holistic approach for integrated solutions
We offer comprehensive, turnkey solutions through a holistic approach. We support our customers from the initial design to the final fit-out. We encourage close co-operation in order to integrate specific requirements and wishes into the planning process.
Modular flexibility for customised floor plans
Our concept is based on a flexible grid model with a smallest module size of 15 square metres. This basic construction unit serves as the basis for our buildings and can be combined in variable ways to realise individual room configurations. The modular design has various advantages:
Flexibility: Adaptability to changing needs through expansion options.
Cost efficiency: Savings through prefabrication of modules and optimised logistics.
Time efficiency: Shortened construction times thanks to prefabricated elements.
High-quality, sustainable materials and customised interior design
We only use selected, sustainable materials and attach great importance to customised interior design. Every element, from the choice of colours and materials to the furniture concepts, is precisely tailored to the specific needs of our customers. We integrate sustainably produced materials such as wood from certified sources, recycled building materials and natural materials. In addition, we use modern technologies such as intelligent control systems and renewable energies to maximise functionality.
Summary of the advantages of our modular system
– Individualised design: The modular system enables the creation of unique living spaces.
– Sustainability: Focus on energy efficient solutions and renewable resources.
– Quality: Use of high-quality materials and precise workmanship ensure longevity.
– Future-proof: The buildings are customisable for future requirements.
– Integrated solutions: Comprehensive services from planning to realisation.
– Technological integration: Utilisation of the latest technologies for increased comfort and sustainability.
The role of architects
In our role as architects, we play a leading role in the development and realisation of this innovative approach. We design creative and functional concepts that fulfil the specific requirements of our clients. We work closely with interior designers, engineers, building physicists and other specialist planners to achieve optimum results.
Together we design your sustainable home
With our modular construction concept, we offer you the opportunity to develop your home according to your ideas. We accompany you comprehensively through all phases of the project, from architectural planning to interior design and technical realisation, in order to realise your vision of an individual living space.


