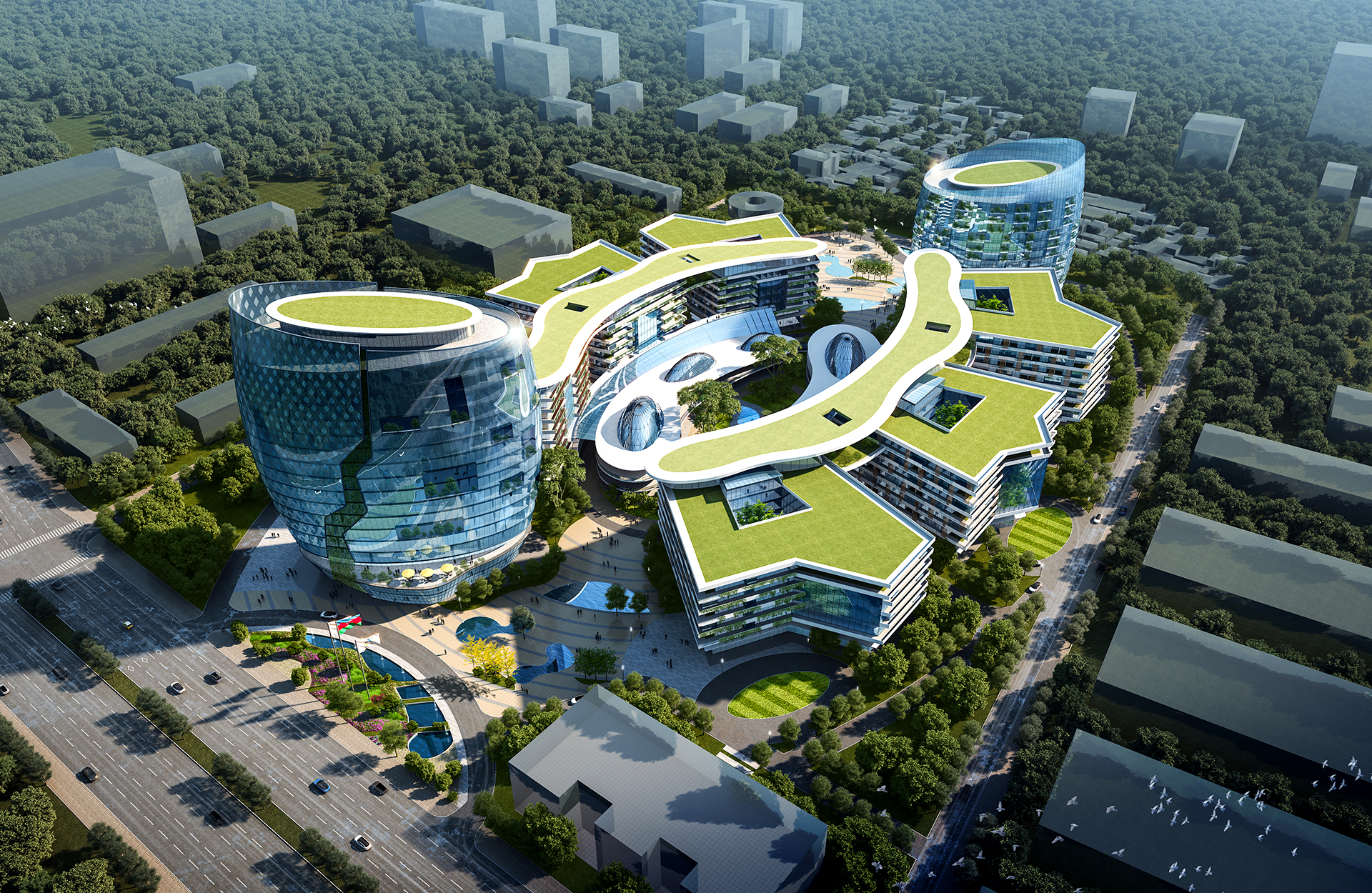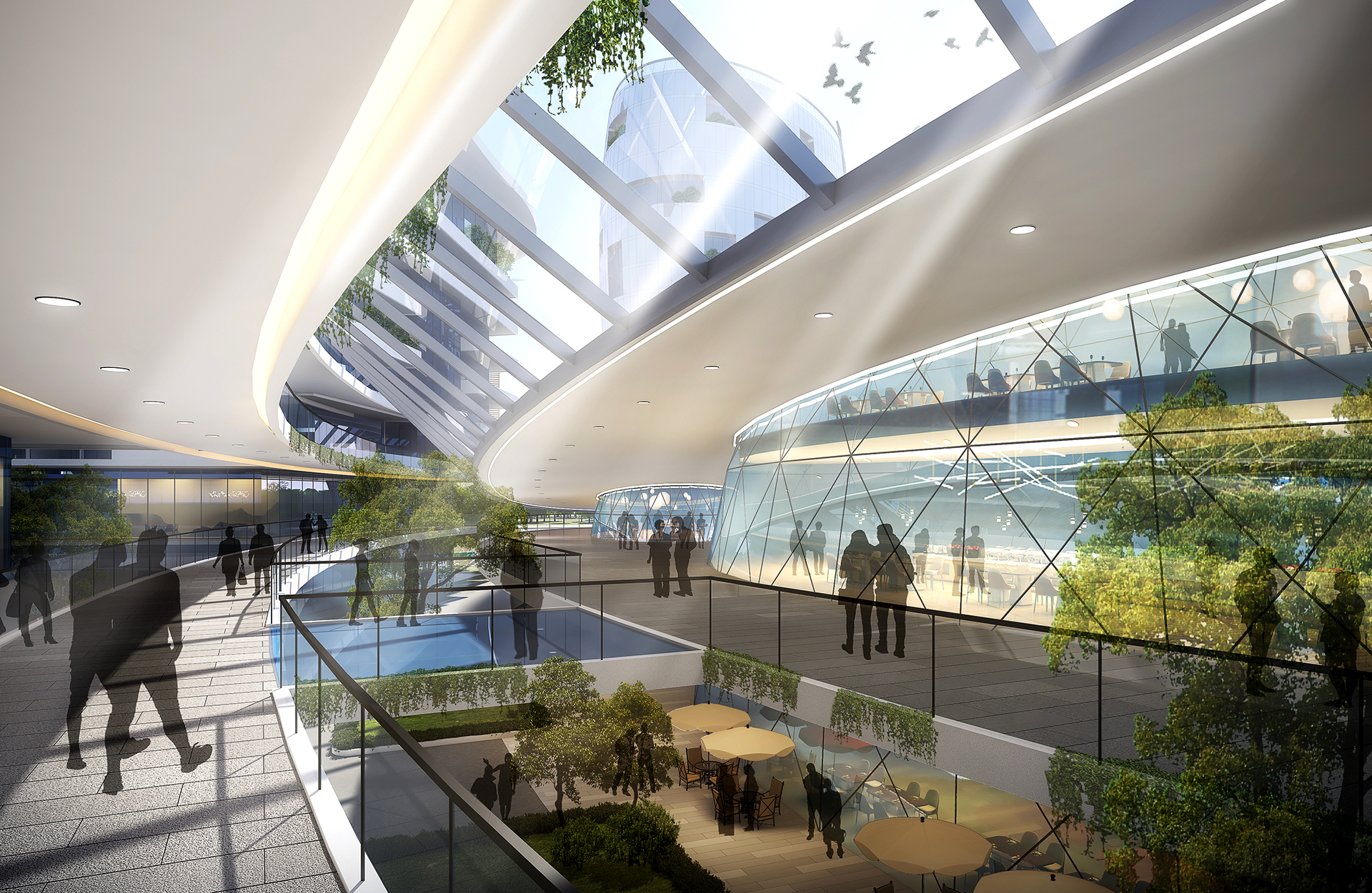Located in the heart of Baku, this visionary development sets a new benchmark for sustainable urban living and architecture in Azerbaijan. As the first certified Green Building concept in the city, the project spans a generous site area of 105,000 m² and offers a total gross floor area of 278,000 m². Designed as a dynamic mixed-use development, it seamlessly integrates high-end living, future-forward workspaces, and luxury hospitality – all framed by a lush central botanical garden that serves as a public oasis and touristic landmark.
At the core of the project stands the Green Office Tower, an architectural statement of innovation and flexibility. Featuring modular, open-plan office spaces, shared offices, and state-of-the-art meeting and conference rooms, the tower is designed to accommodate the evolving needs of modern work culture. The vibrant lobby, staff canteen, and advanced technical infrastructure support a seamless user experience while adhering to the highest standards of energy efficiency and sustainability.
Flanking the tower are the Residential Blocks, which offer a curated mix of apartment sizes tailored for a diverse, urban demographic. From stylish apartments to ultra high-end penthouses with bespoke interior designs, the residences promise a lifestyle of comfort, sophistication, and privacy – all within a green, healthy living environment.
The Hospitality Concept completes the ensemble, presenting a five-star superior hotel that offers rooms in various categories to suit both business and leisure travelers. As a flagship for sustainable luxury, the hotel integrates cutting-edge green building strategies with exceptional guest experiences.
A multi-level underground parking system ensures maximum functionality without compromising the landscape, while the entire development is guided by a commitment to eco-friendly materials, energy efficiency, and climate-responsive design.
This project is more than a construction – it is a bold vision for the future of Baku, celebrating nature, sustainability, and forward-thinking architecture in one of the region’s most dynamic urban centers.







